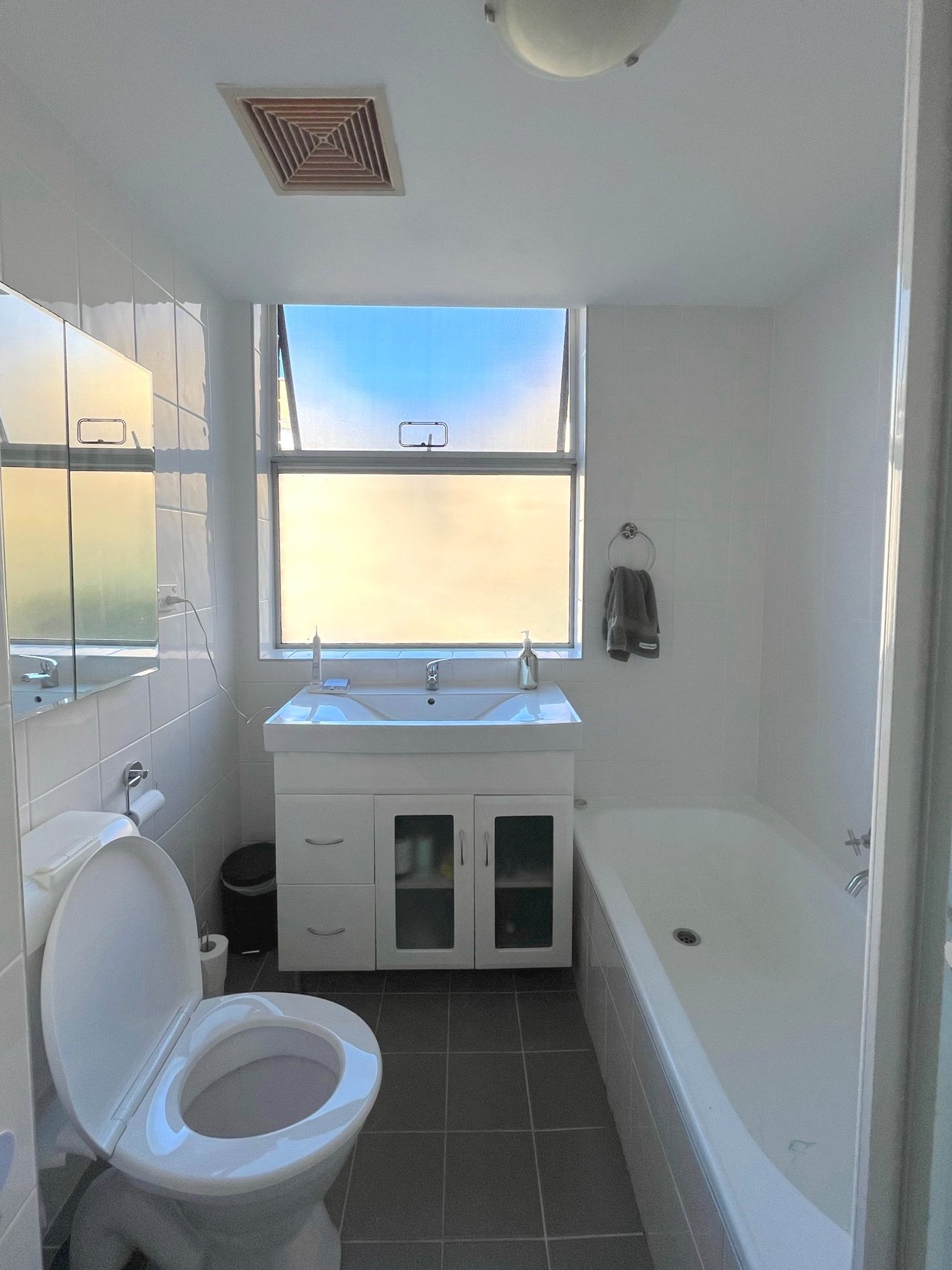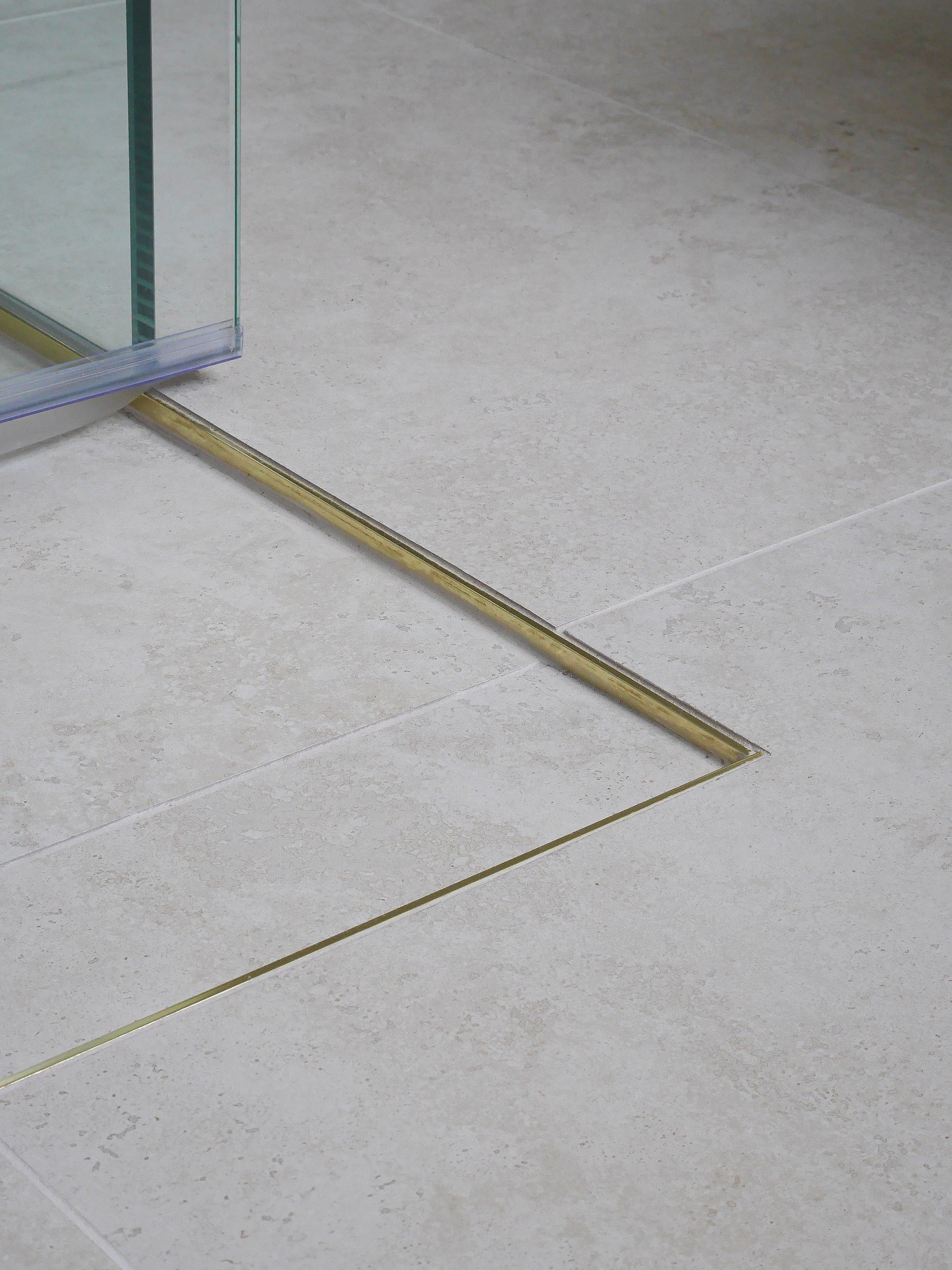Drummoyne I
“There are renovations, and then there is art.”
Creating a lavish space such as this entailed an unwavering commitment to every element, from design, material selection to the construction method, all were meticulously considered.
With the all too common layout constraints from the original floor plan that most home owners with apartments fear when renovating, the result is even more inspiring, proving that ingenuity goes a long way when renovating.
We welcome you to view the charm found from every perspective within this bathroom, and learn in detail what makes this a very special space.
Service Bathroom renovation
Scope Reconfigure Layout
Property type Apartment
Floor area 4 m²
Time Summer, 2023
before & after
By relocating the vanity, we were able to increase functionality and nearly double the usable floor space
The stack cover was very unslightly so we seemlessly blended in into the wardrobe by covering it with a false door panel
With a fixed toilet location, we had to cleverly redesign the shower screen to ensure a comfortable shower and unimpeded access to the bathroom
A space constructed without coincidence, that is what we aimed for in this transformation. Subtle elements tie into bold yet nuanced surfaces, symmetries of fixtures and fittings, all of which were designed weeks ahead of construction. From the moment the space was demolished, the outcome relied heavily on consideration of multiple factors, namely the plumbing relocations, tile sizes, joinery sizes and importantly the usable floor space.


















