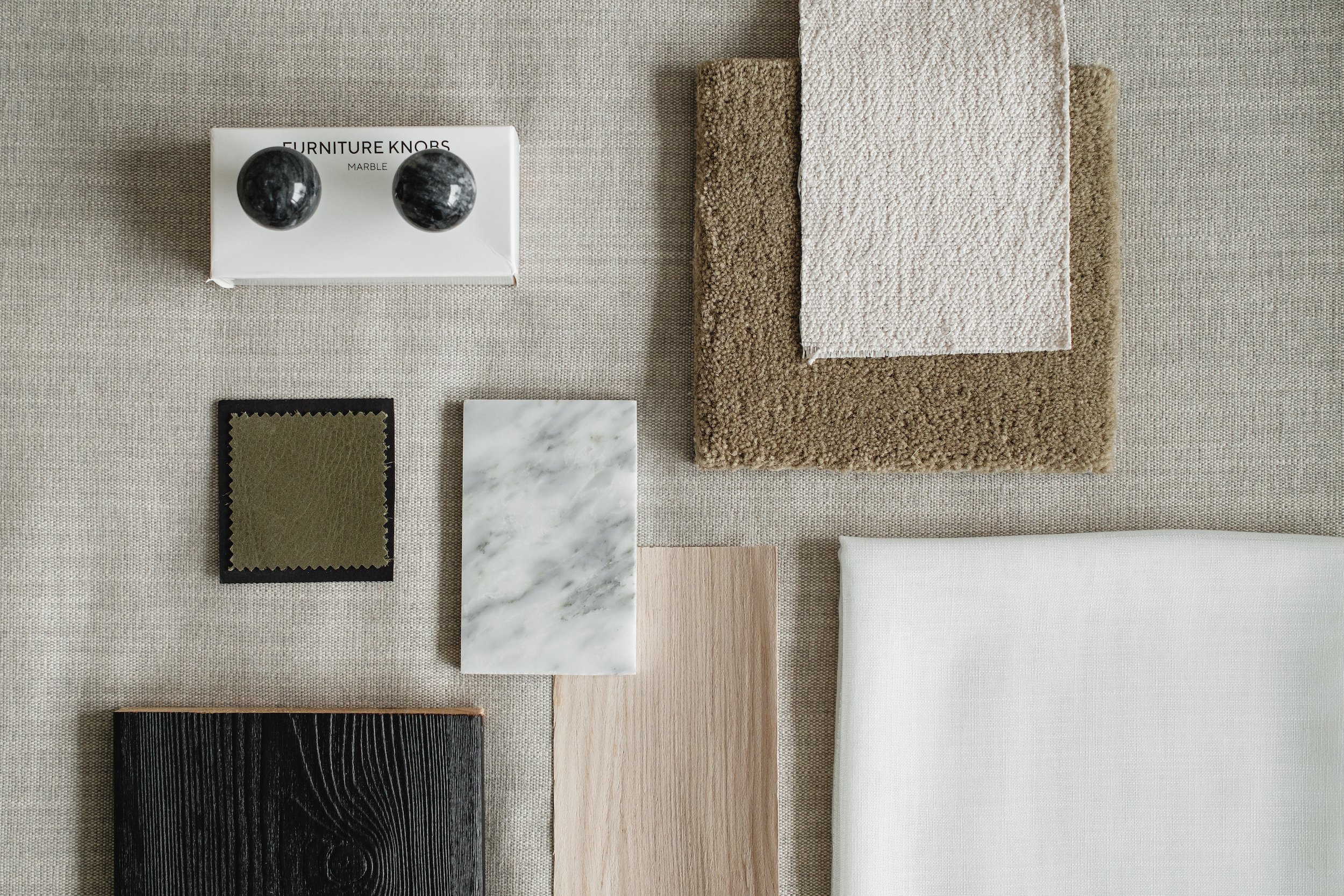
Our Process
Short Call
01
Start your renovation journey by contacting us. We'll take the time to understand your vision and discuss how we can bring it to life. This conversation helps us determine if we’re the right fit for your project. To keep things moving smoothly, we recommend gathering some inspiration—images from our website, Pinterest, or Instagram are great places to start.
Inspection & Estimate
02
Once your inspection is scheduled, we’ll arrive on time and ready to learn the specifics of your dream project. During our visit, we’ll match your ideas with the possibilities and provide a preliminary estimate. You’ll receive a 'ballpark' figure via email, along with a 'Design Process' document that outlines the next steps towards design and renovation.
Houses - Most internal renovations don’t require approvals, though structural work might need a structural engineer. For larger projects, a CDC (Complying Development Certificate) or DA (Development Application) and CC (Construction Certificate) might be necessary. We can collaborate with your architect or recommend one.
Apartments - With extensive experience renovating within numerous strata-run complexes, we understand that the approval process may appear overwhelming. However, we aim to alleviate any concerns, guiding you through each stage with our expert assistance. We are able to provide comprehensive information and valuable recommendations, ensuring a smoother journey to building your dreams.
Showroom Consultation
03
Once you accept our ballpark estimate and engage our design services, we’ll meet at our Crows Nest showroom. This is where your vision starts to take shape—you’ll see, touch, and explore materials that will bring your space to life. We’ll review the scope, plans, and finishes together, ensuring every detail aligns with your goals as we work towards preparing a detailed quotation.
Project Visuals & Schedule
04
We take pride in delivering a quotation process that goes beyond a black and white written document or photos of what it could look like based off existing projects. Our design service includes professional virtual reality walkthroughs, allowing you to experience your future space before construction begins. Click the links below for examples (Note: links may take 30 seconds to a minute to load, depending on your device and internet speed):
Bathroom renovation panorama: click here
Kitchen renovation panorama: click here
Additionally, you’ll receive a detailed FF&E schedule, tailored specifically to your preferences and decisions made during the design phase. This includes comprehensive plans and elevations for each room, ensuring clarity on the placement of every fixture.
Our quoting process eliminates uncertainty, offering a clear vision of the project's next stages. With personalized schedules, complete insights into finishes, costs, and timelines, you’ll be equipped to make informed decisions quickly and confidently.
Quote Acceptance
05
We’ll compile all decisions made into a design guide and present a clear outline of the project scope, inclusions, and payment structure.
For projects over $20,000, we’ll include the estimated cost for builder's home warranty insurance as part of the quotation.
Work Commence
06
Embrace the excitement of new beginnings! Starting your renovation journey might stir a mix of emotions - anticipation, hope, and maybe a touch of nervousness. Renovations mark a significant life investment. Our goal is to alleviate any worry from this phase.
Relax in the assurance of the team’s professionalism, courtesy, cleanliness and pride in what we aim to accomplish. Remember, no question is too small or unimportant. We're here to provide clarity and support throughout this journey.
Project Completion
07
Your vision has become a reality, and we’re thrilled to have been part of it. We ensure a seamless handover, providing any necessary documentation and making sure everything is in place. Now, all that’s left to do is enjoy your newly transformed space.
