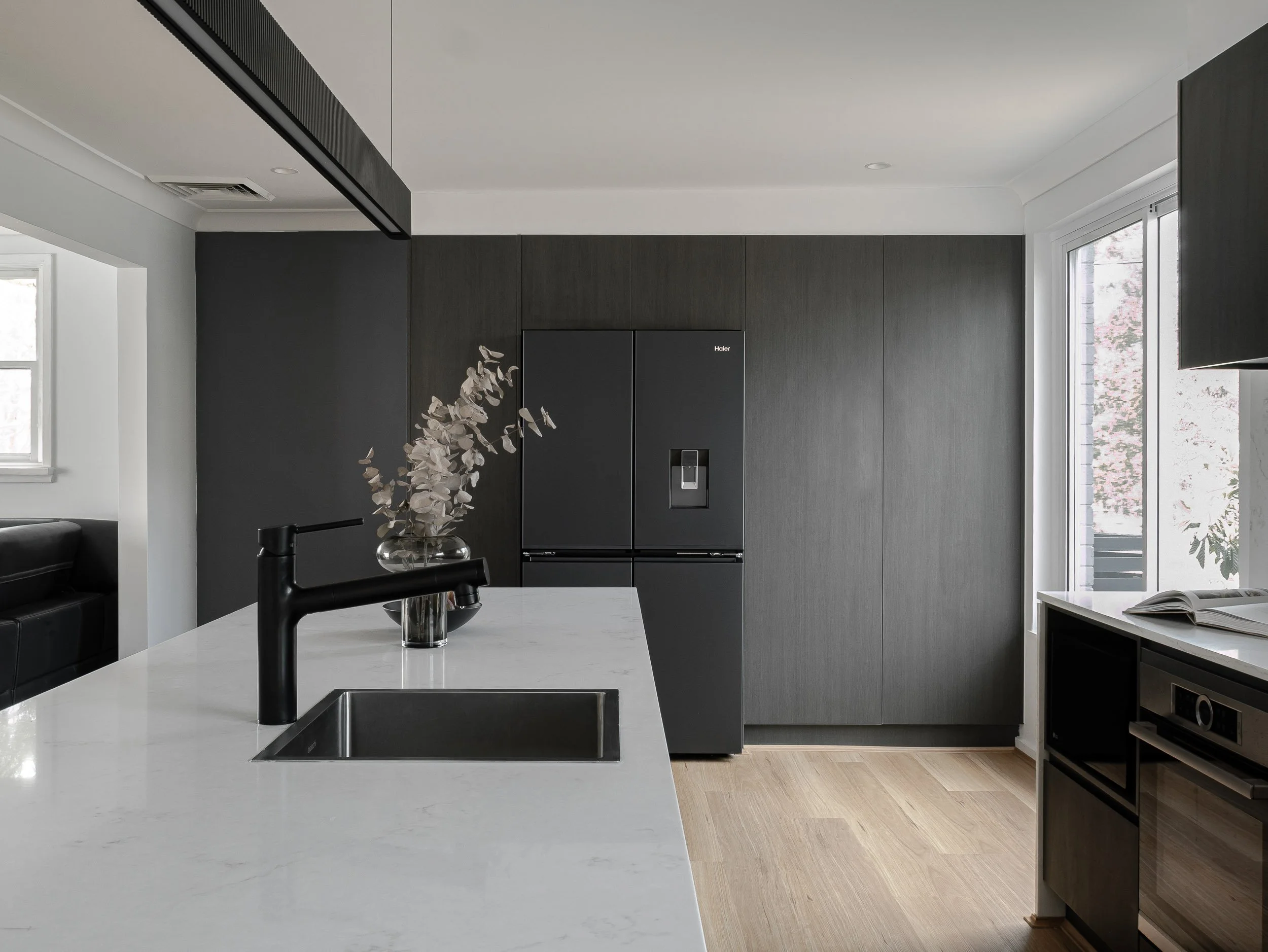Chatswood
Since the 1990s, the heart of this home—the kitchen, dining, and living areas—remained untouched, with an intricate layout of sliding cavity doors, a modestly sized yet worn kitchen, and a dining room that struggled to accommodate gatherings due to its smaller size. It was time for us to get involved.
During our initial design consultation at the studio, we got to know our clients, exploring with them a range of surfaces, finishes, appliances, lighting options, and layout design concepts. Our selections enabled our clients to quickly finalise their vision, to then trust us with the knowledge and expertise to bring it to fruition.
The renovation started with careful adjustments to internal walls (while supporting the second story), strategic relocations of plumbing and electrical, and the opportune installation of custom-made windows and external doors.
The result became much more than a kitchen makeover; it was a transformation for the entire home, rekindling the love of our client’s home and creating the ideal setting for hosting guests.
This project not only redefined their living space but also enriched their lives, marking the beginning of a new chapter filled with joy and hospitality.
Service Kitchen renovation, opening doorways, new windows and external doors
Scope Full renovation
Property type House
Floor area 32 m²(Kitchen)
Time Summer, 2024
3D Rendering
Before and after
The monochromatic palette, with its deep charcoal cabinetry, is balanced by the stark white of countertops, creating a striking contrast that is both bold and inviting. The waterfall edge design of the island creates a seamless flow that is visually striking and contemporary.
The open layout, enhanced by ample natural light through large windows, ensures the space feels airy and expansive, perfect for both everyday living and entertaining.
Pop-up electrical outlet is a modern solution for kitchen appliances, keeping the bench top uncluttered while offering easy access to power when needed.





















